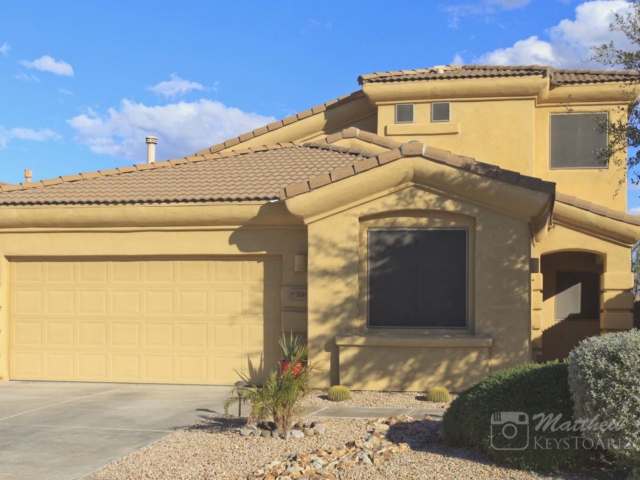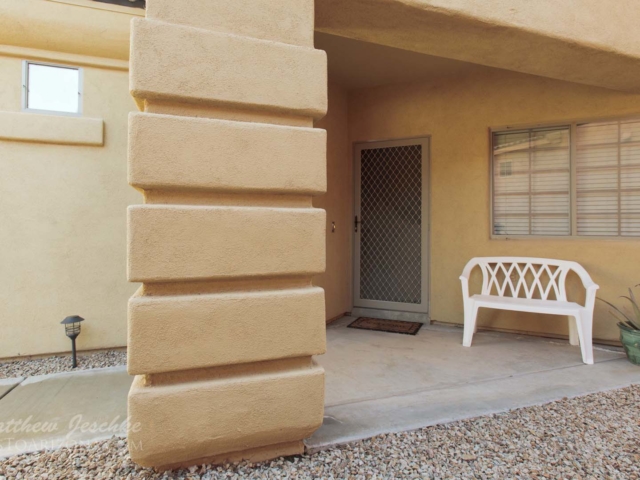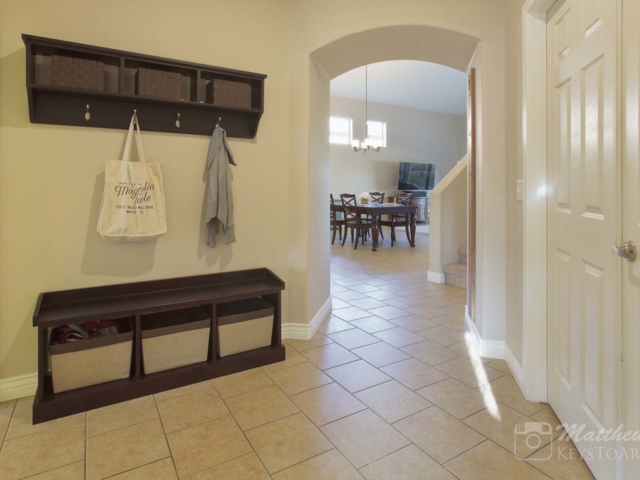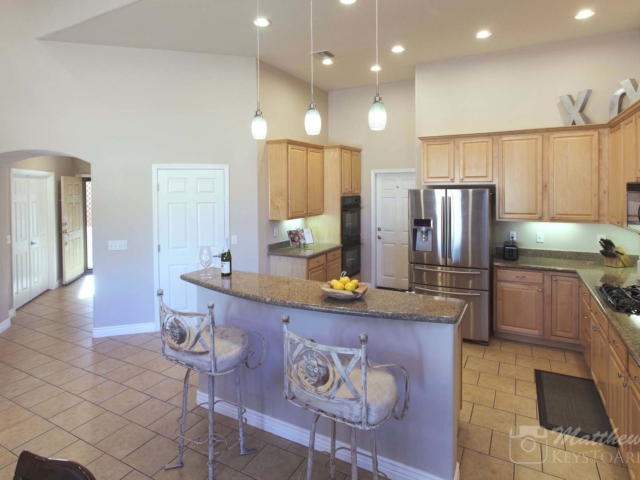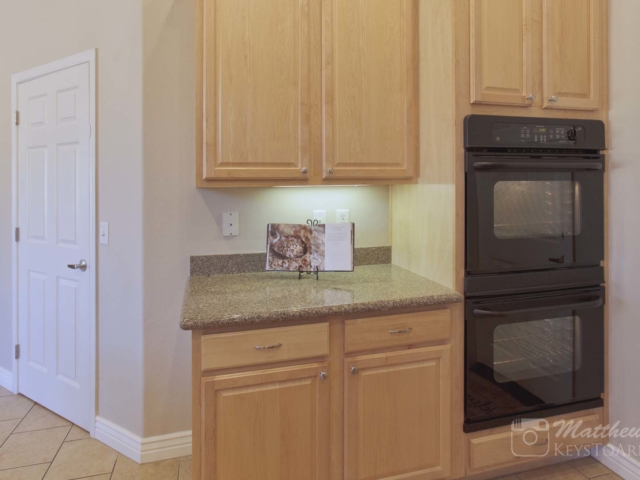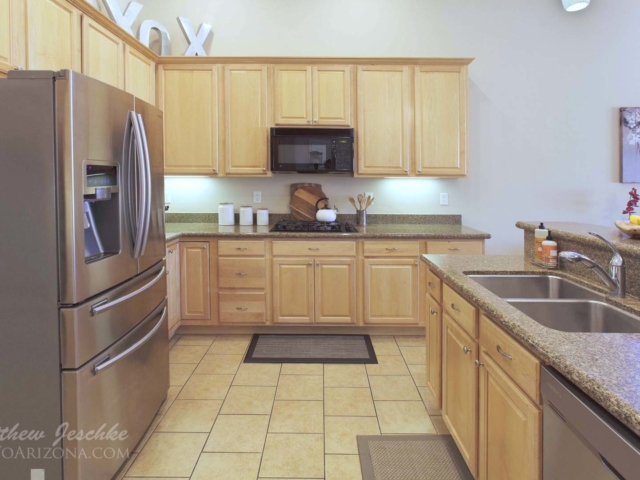2,347 Sq Ft two story Alvarez floor plan with 2 car garage.
Three Alvarez floor-plans were built by Pepper Viner homes in in this area. The layout features numerous architectural enhancements such as:
- Split bedroom plan
- Main level master suite
- Vaulted ceilings in Great Room
- Arched entryways
- Foyer
- Covered entry
- Clerestory windows
The 5th bedroom is a flex room equipped with french doors. It works perfectly as a dining room, office, den, TV room, or bedroom.
Click to Enlarge Image
Builders are in the habit of building square structures to maximize their profits. The team at Pepper Viner Homes has always been different. They are passionate about craftsmanship and it shines throughout their builds. I always look forward to helping resale beautiful properties for my clients who own them.
Click play to watch my guided video tour
My clients furthered that pride in craftsmanship with numerous upgrades of their own. They added taller trim, custom paint, finished backyard landscaping, and numerous additional enhancements throughout.
Click floor-plan drawing for complete list of upgrades
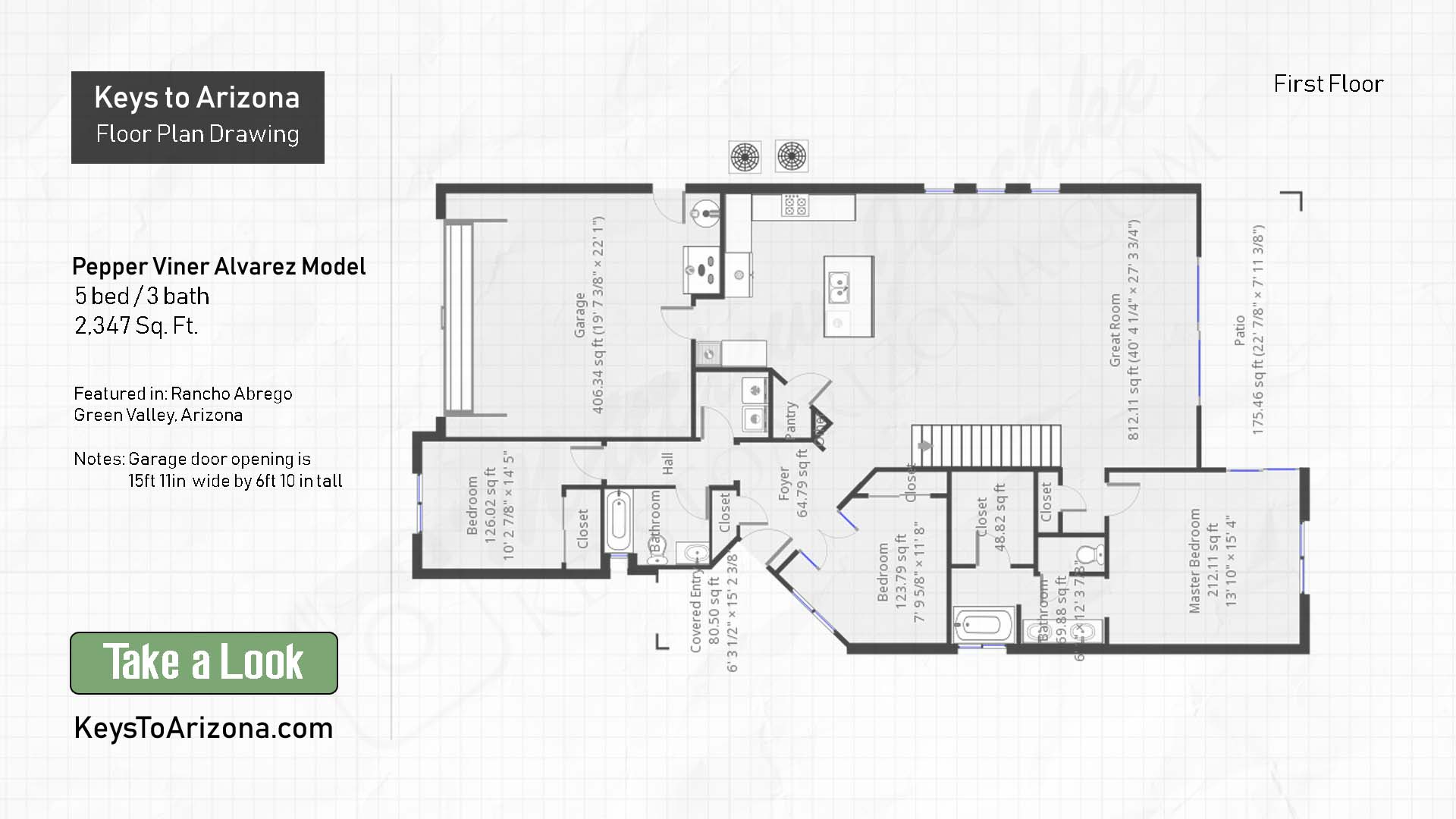
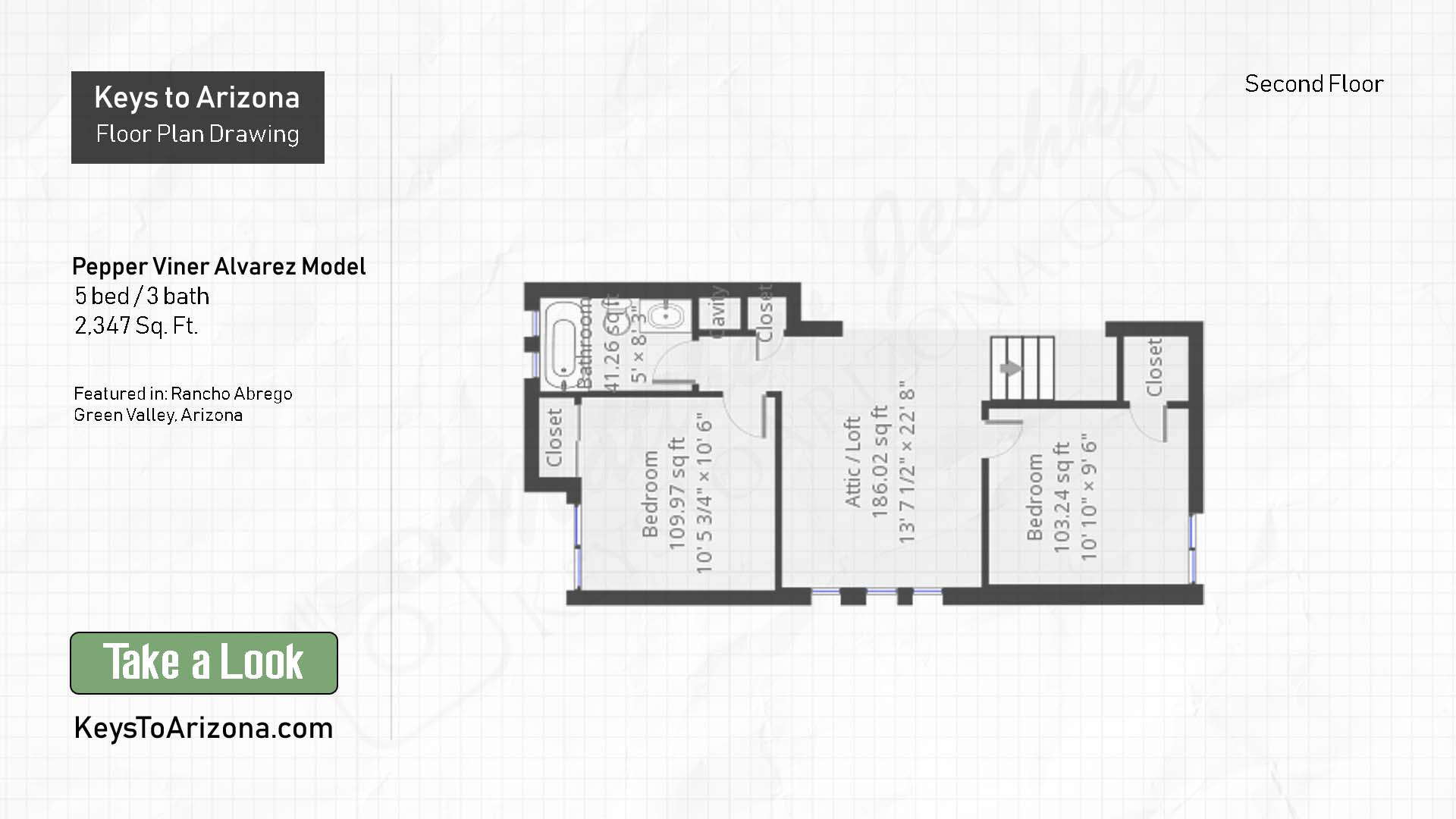
Thanks for visiting my open house in Rancho Abrego 2
You could be surfing anywhere on the internet right now but you choose to surf my website and I appreciate that. I would love your next sale too and will go the distance to make your experience the best.
Take comfort in that I will help you every step of the way. I just need you to call me right around that time you start thinking about home values and ordering a moving truck.
So if you have not already saved my contact info, do so now and or drop me a line below.
