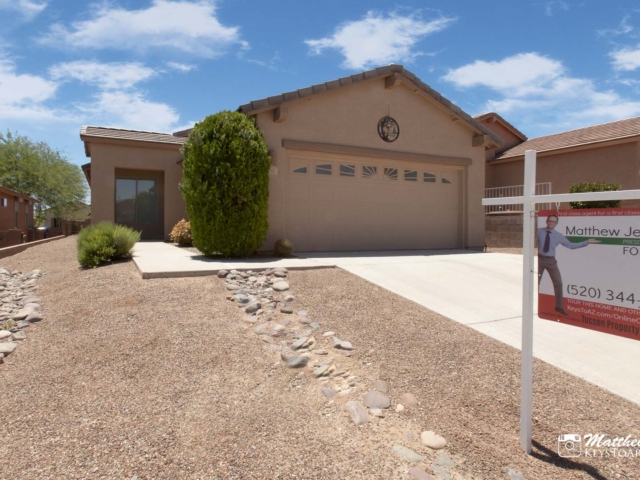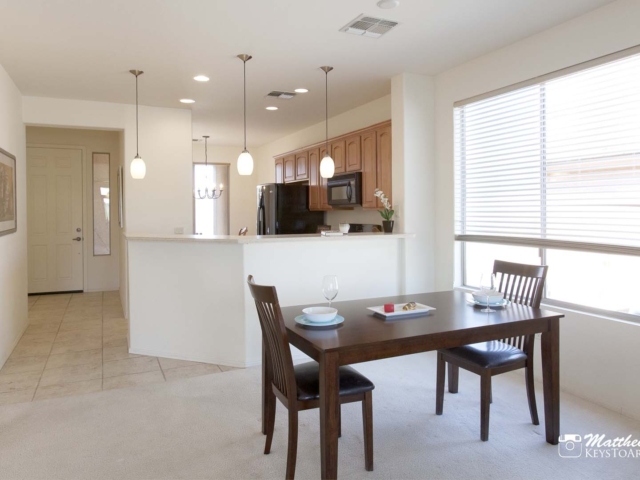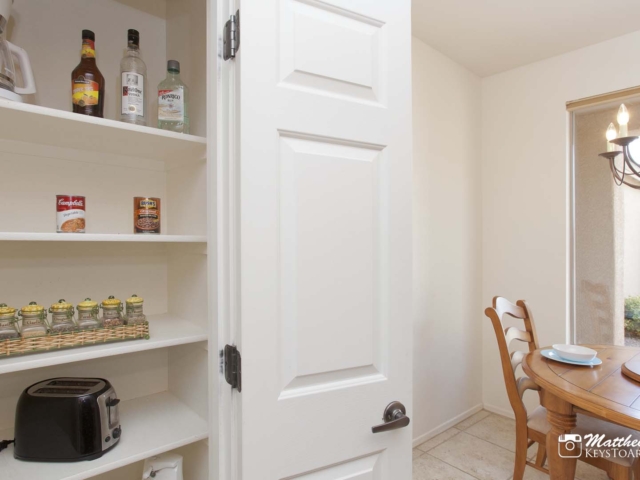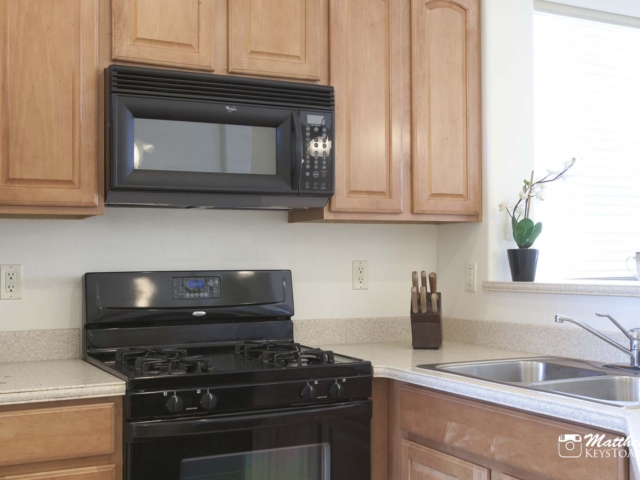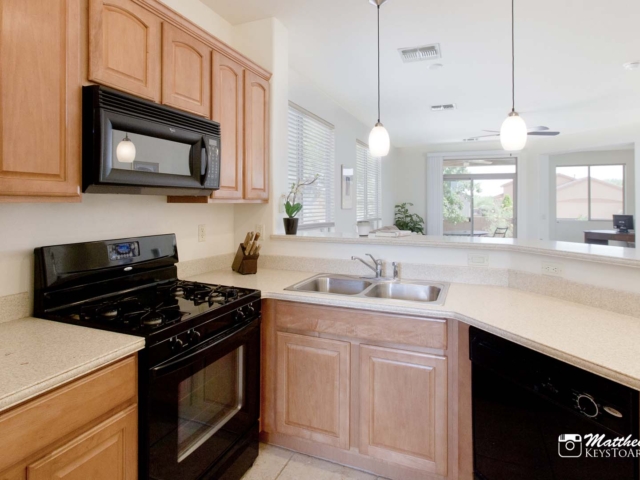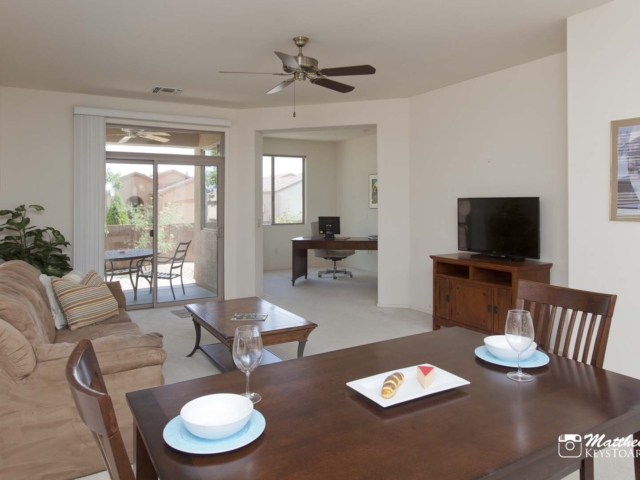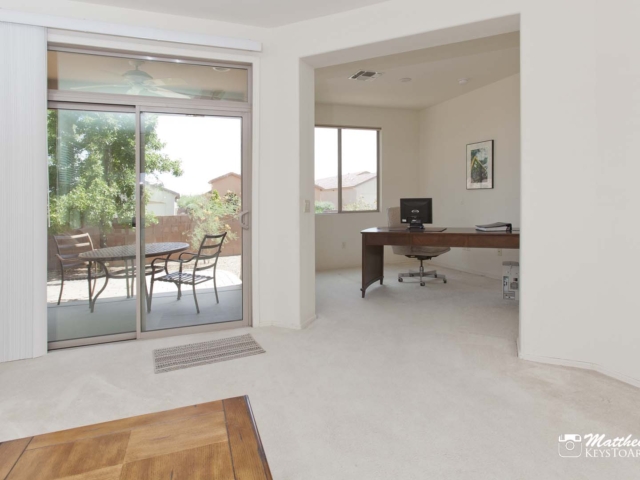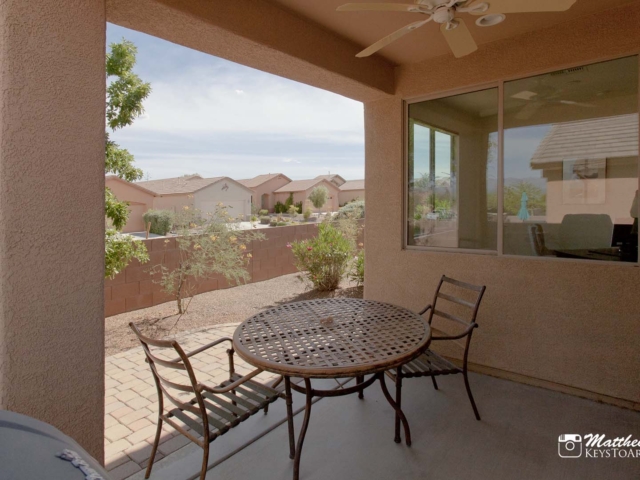1,431SqFt Moonlight floor plan with 2 car garage.
The Moonlight floor plan is a popular build in Las Companas of Green Valley. Meritage offered this plan until the community was built out. This particular example was one of the earlier builds dating back to 2006. The homes have a few you are sure to appreciate features that might otherwise gone unnoticed:
- Front door is a level entry
- Corian counter-tops
- Executive height vanities in both bathrooms
- Work niche in garage
- Milgard vinyl low E windows
- Upgraded pad for rugs
Click to enlarge image
This example is set in a beautiful location. It’s in Sonata village of Las Companas Green Valley. Each street only has one row of homes meaning backyards face community streets, not patios. Additionally, each street is slightly elevated revealing cutaway views in various parts of properties.
Click play to watch my guided tour video
Click drawing to tour other homes in Las Campanas Green Valley, Arizona
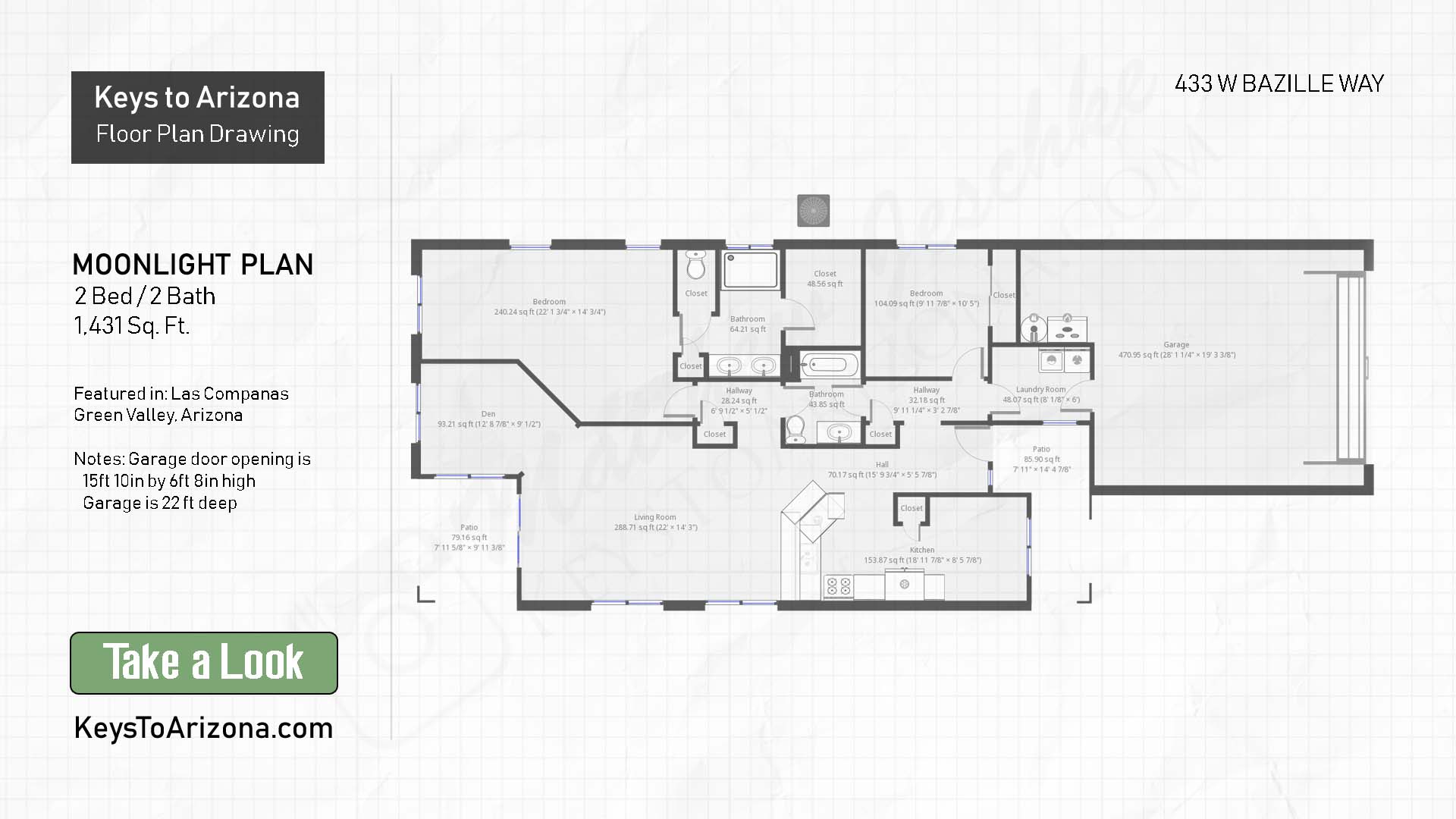
Thanks for visiting my online open house in Las Campanas
You could be browsing anywhere online right now but you’ve made the conscious decision to surf with me on my website. Thank you for spending time with me. My clients love these videos and I take pride in delivering the best for them. When the time comes maybe I can help you as well. Drop me a line and let’s chat about it over a cup of coffee.
